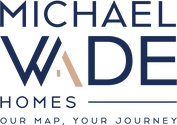Search
Start viewing the latest properties to hit our local market.
Save
Ask
Tour
Hide
$360,000
13 Days Online
265 Devon Drive Ruther Glen, VA 22546
For Sale|Single Family Home|Active Under Contract
4
Beds
4
Full Baths
0
Partial Baths
3,560
SqFt
$101
/SqFt
2004
Built
Subdivision:
Lake Land
County:
Caroline
Due to the health concerns created by Coronavirus we are offering personal 1-1 online video walkthough tours where possible.
Call Now: 443-812-9980
Is this the home for you? We can help make it yours.
443-812-9980



Save
Ask
Tour
Hide
Enjoy the privacy of a gated community with pool, lake, picnic areas, and much more. Lovely 3 Bedroom Split Foyer on a lot with surrounding trees. Appliances, carpet, partially finished basement with bonus room. Close to I95.
Save
Ask
Tour
Hide
Listing Snapshot
Price
$360,000
Days Online
13 Days
Bedrooms
4
Inside Area (SqFt)
3,560 sqft
Total Baths
4
Full Baths
4
Partial Baths
N/A
Lot Size
N/A
Year Built
2004
MLS® Number
VACV2005872
Status
Active Under Contract
Property Tax
$1,891
HOA/Condo/Coop Fees
$133 monthly
Sq Ft Source
Estimated
Friends & Family
Recent Activity
| 3 days ago | Listing updated with changes from the MLS® | |
| 3 days ago | Status changed to Active Under Contract | |
| 2 weeks ago | Listing first seen online |
General Features
Style
Split Foyer
Water
Public
Sewer
Public SepticPublic Sewer
Utilities
Cable TVElectric AvailableSewer AvailableWater Available
Electric
110 Volts220 Volts
Garage
Yes
Parking
Asphalt Driveway
Foundation
Slab
Other Structures
Above GradeBelow Grade
Construction Materials
Stucco
Zoning
R1
Levels Count
2
Acceptable Financing
ConventionalFHAVAOther
Interior Features
Flooring
CarpetVinyl
Appliances
Washer/Dryer Hookups OnlyDishwasherDisposalENERGY STAR RefrigeratorExhaust FanRefrigeratorStoveWater Heater
Laundry
HookupMain Floor
Heating
Heat Pump(s)
Cooling
Heat Pump(s)Central A/C
Central Air
Yes
Basement
Yes
Basement Description
Connecting StairwayFront EntranceFullGarage AccessPartially Finished
Fireplace
No
Other Interior Features
Kitchen - Eat-InPrimary Bath(s)Floor Plan - Traditional
Save
Ask
Tour
Hide
Exterior Features
View
StreetTrees/Woods
Road
Black Top
Pool
Yes - Community
Community Pool Features
In Ground
Lot Features
Backs to TreesFront Yard
Other Exterior Features
Satellite Dish
Community Features
Amenities
Common GroundsExercise RoomGated CommunityPicnic AreaPool - OutdoorSecurityWater/Lake Privileges
Security
24 hour securityMonitored
Accessibility Features
None
HOA Name
LAKE LAND'OR
Senior Community
No
Schools
School District
CAROLINE COUNTY PUBLIC SCHOOLS
Elementary School
LEWIS AND CLARK
Middle School
CAROLINE
High School
CAROLINE
Listing courtesy of CTI Real Estate (540) 785-7800

The real estate listing information is provided by Bright MLS is for the consumer's personal, non-commercial use and may not be used for any purpose other than to identify prospective properties consumer may be interested in purchasing. Any information relating to real estate for sale or lease referenced on this web site comes from the Internet Data Exchange (IDX) program of the Bright MLS. This web site references real estate listing(s) held by a brokerage firm other than the broker and/or agent who owns this web site. The accuracy of all information is deemed reliable but not guaranteed and should be personally verified through personal inspection by and/or with the appropriate professionals. Properties in listings may have been sold or may no longer be available. The data contained herein is copyrighted by Bright MLS and is protected by all applicable copyright laws. Any unauthorized collection or dissemination of this information is in violation of copyright laws and is strictly prohibited. Copyright © 2020 Bright MLS. All rights reserved.

The real estate listing information is provided by Bright MLS is for the consumer's personal, non-commercial use and may not be used for any purpose other than to identify prospective properties consumer may be interested in purchasing. Any information relating to real estate for sale or lease referenced on this web site comes from the Internet Data Exchange (IDX) program of the Bright MLS. This web site references real estate listing(s) held by a brokerage firm other than the broker and/or agent who owns this web site. The accuracy of all information is deemed reliable but not guaranteed and should be personally verified through personal inspection by and/or with the appropriate professionals. Properties in listings may have been sold or may no longer be available. The data contained herein is copyrighted by Bright MLS and is protected by all applicable copyright laws. Any unauthorized collection or dissemination of this information is in violation of copyright laws and is strictly prohibited. Copyright © 2020 Bright MLS. All rights reserved.
Neighborhood & Commute
Source: Walkscore
Save
Ask
Tour
Hide

Did you know? You can invite friends and family to your search. They can join your search, rate and discuss listings with you.