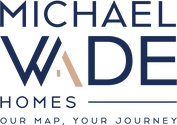Search
Start viewing the latest properties to hit our local market.
7719 Crefeld Street Philadelphia, PA 19118
Due to the health concerns created by Coronavirus we are offering personal 1-1 online video walkthough tours where possible.




Location matters! Welcome to 7719 Crefeld Street, an updated, move in ready, 3 bedroom, 2 1⁄2 bath raised ranch twin home with 1 car garage located in Chestnut Hill, one of Philadelphia’s premier neighborhoods. This gem is perfectly situated on a quiet, wide street offering ample parking. Located just 1 1⁄2 blocks off the Avenue, a short distance to the many shopping and dining venues. SCH Academy, Pastorius Park, and SEPTA trains to the city are just a few blocks away. Outdoor enthusiasts will enjoy the easily accessible hiking and biking trails of the nearby Wissahickon watershed. Ascend the newly installed concrete steps with modern railing and as you enter, discover the welcoming open floor plan. The large windows provide a sun drenched living room, dining area and kitchen. The updated kitchen features stainless steel appliances, a 5 burner gas stove with warming drawer, glass range hood, soft close white cabinets and drawers, beveled marble backsplash, sleek black quartz countertops and black gooseneck faucet. Down the hall, past the coat closet you will find the hall bathroom with designer vanity, bathtub/shower with glass doors, elegant marble surround and marble floor. A linen closet is conveniently located adjacent to the hall bathroom. The primary bedroom features and ensuite with oversized shower and glass doors. Two additional bedrooms with ample closet space and hardwood floors throughout complete the main level. A new solid white oak staircase will lead you downstairs into a newly renovated, expansive multipurpose room with LVP flooring, recessed lighting, and sliding glass doors to the backyard letting in lots of natural light. A 1⁄2 bath, enclosed hallway with several closets providing abundant storage, room for utilities, laundry, and an additional outside entryway complete the lower level. The garage is outfitted with shelves for additional storage, a Wi-Fi garage door opener, 110 wall outlet and EV ready 220v line. The fenced, private and secure backyard is a personal oasis offering a low maintenance large stamped concrete patio, flowering trees, and lush plantings. This is the perfect place to entertain friends and family or simply unwind and seek refuge from the hustle and bustle of the city. A new gas furnace (2023), new hot water heater (2023), new air conditioning condensate pump(2023), freshly sealed and inspected roof (2024), lifetime warrantied gutter guards, and newly installed cast iron stormwater and sanitary drain pipes (2023), updated PGW gas meter/ line (2024) will provide peace of mind. This home offers low maintenance, the perfect blend of modern updates, and a convenient location making it an ideal choice for those seeking comfort, style, and accessibility in a sought-after neighborhood. Showings begin May 9, 2024.
| 3 days ago | Listing updated with changes from the MLS® | |
| 3 days ago | Status changed to Pending | |
| a week ago | Status changed to Active | |
| 2 weeks ago | Price changed to $539,900 | |
| 2 weeks ago | Listing first seen online |

The real estate listing information is provided by Bright MLS is for the consumer's personal, non-commercial use and may not be used for any purpose other than to identify prospective properties consumer may be interested in purchasing. Any information relating to real estate for sale or lease referenced on this web site comes from the Internet Data Exchange (IDX) program of the Bright MLS. This web site references real estate listing(s) held by a brokerage firm other than the broker and/or agent who owns this web site. The accuracy of all information is deemed reliable but not guaranteed and should be personally verified through personal inspection by and/or with the appropriate professionals. Properties in listings may have been sold or may no longer be available. The data contained herein is copyrighted by Bright MLS and is protected by all applicable copyright laws. Any unauthorized collection or dissemination of this information is in violation of copyright laws and is strictly prohibited. Copyright © 2020 Bright MLS. All rights reserved.

Did you know? You can invite friends and family to your search. They can join your search, rate and discuss listings with you.