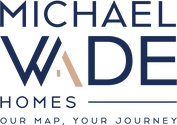Search
Start viewing the latest properties to hit our local market.
4848 Shepherd Street Brookhaven, PA 19015
Due to the health concerns created by Coronavirus we are offering personal 1-1 online video walkthough tours where possible.




A Rare Find! 3 Bedroom 2 Bath Ranch; Custom built in 2002 with attention to detail, function and convenience. Open floor plan with good flow; Generous Room sizes; . Living room with gas log fireplace, kitchen with Formica countertop, electric cooktop stove, which is also a convection oven, side-by-side refrigerator, built-in microwave, dishwasher, garbage disposal , wood cabinets, manufactured wood finish floor, plenty of cabinet space, large master bedroom (20'8" x 14' 8")with walk-in closet, full bath with stall shower plus a tub, hall bath with tub, 2nd bedroom (11'5" x 14' 8") and 3rd bedroom (10'9" x 14'8") have double door closets, covered front porch, also has side entry from driveway, and rear decks, 2 car detached garage with side door, fenced yard, central air, gas heat FWA, Full finished basement with ceramic tile floor, washer and dryer. Millwork is colonial style with 6 panel doors, Floors are carpeted over plywood, baths re ceramic tile as is the finished basement.
| 23 hours ago | Listing updated with changes from the MLS® | |
| 24 hours ago | Status changed to Pending | |
| 2 weeks ago | Status changed to Active | |
| 2 weeks ago | Listing first seen online |

The real estate listing information is provided by Bright MLS is for the consumer's personal, non-commercial use and may not be used for any purpose other than to identify prospective properties consumer may be interested in purchasing. Any information relating to real estate for sale or lease referenced on this web site comes from the Internet Data Exchange (IDX) program of the Bright MLS. This web site references real estate listing(s) held by a brokerage firm other than the broker and/or agent who owns this web site. The accuracy of all information is deemed reliable but not guaranteed and should be personally verified through personal inspection by and/or with the appropriate professionals. Properties in listings may have been sold or may no longer be available. The data contained herein is copyrighted by Bright MLS and is protected by all applicable copyright laws. Any unauthorized collection or dissemination of this information is in violation of copyright laws and is strictly prohibited. Copyright © 2020 Bright MLS. All rights reserved.

Did you know? You can invite friends and family to your search. They can join your search, rate and discuss listings with you.