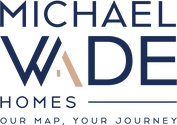Search
Start viewing the latest properties to hit our local market.
332 Reading Furnace Road Elverson, PA 19520
Due to the health concerns created by Coronavirus we are offering personal 1-1 online video walkthough tours where possible.




Incredible opportunity to purchase and revitalize this 1820 built converted barn that is now set up as a large single home that easily separates into a duplex home. The conversion was done Circa 1970s by local architect David Quigley. This home can be ready to move in or take possession as a project house that is conveniently located less than 8 miles from the PA Turnpike exit at Morgantown. That puts you a little over an hour from Philadelphia, or Harrisburg, and just two hours to Baltimore MD, 3 hours from NYC and just down the street from a Tom Doak designed Stonewall golf course with two sister courses nestled in beautiful the Chester County countryside! The home itself features beautiful stone walls, tree size timbers, two kitchens, and 6 bedrooms, 4 bathrooms, 2 living rooms and a workshop in the basement. The raised deck off the back of the barn overlooks preserved fields rolling pasture and a stream. In addition, there is an attached garage with room for two large vehicles, and an "out building" in the back perfect for storing equipment or to house poultry or other farm friendly animals. Limited available showing times. Please request showings and expect 36 hour notice.
| 2 hours ago | Listing updated with changes from the MLS® | |
| 2 weeks ago | Listing first seen online |

The real estate listing information is provided by Bright MLS is for the consumer's personal, non-commercial use and may not be used for any purpose other than to identify prospective properties consumer may be interested in purchasing. Any information relating to real estate for sale or lease referenced on this web site comes from the Internet Data Exchange (IDX) program of the Bright MLS. This web site references real estate listing(s) held by a brokerage firm other than the broker and/or agent who owns this web site. The accuracy of all information is deemed reliable but not guaranteed and should be personally verified through personal inspection by and/or with the appropriate professionals. Properties in listings may have been sold or may no longer be available. The data contained herein is copyrighted by Bright MLS and is protected by all applicable copyright laws. Any unauthorized collection or dissemination of this information is in violation of copyright laws and is strictly prohibited. Copyright © 2020 Bright MLS. All rights reserved.

Did you know? You can invite friends and family to your search. They can join your search, rate and discuss listings with you.