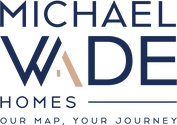Search
Start viewing the latest properties to hit our local market.
1120 Mahoning Street Lehighton, PA 18235
Due to the health concerns created by Coronavirus we are offering personal 1-1 online video walkthough tours where possible.




Charming 4-bedroom (two bedrooms in the up-stairs, two bed rooms in the basement), 2-bath home with a covered front porch, renovated kitchen and new full downstairs bath. This home is conveniently located in close proximity to the Lehighton School District Complex. Appliances such as refrigerator, range, microwave, dishwasher, washer, and dryer are included in the sale, making this home move-in ready. Propane boiler and baseboard radiators installed in 2017. This home also features an insulated heated garage and a carport. The rear of the property includes a 12’x20’ shed, fenced-in garden and an 18-ft above ground saltwater pool!
| 10 hours ago | Listing updated with changes from the MLS® | |
| 3 days ago | Status changed to Active | |
| 5 days ago | Status changed to Pending | |
| 2 weeks ago | Listing first seen online |

The real estate listing information is provided by Bright MLS is for the consumer's personal, non-commercial use and may not be used for any purpose other than to identify prospective properties consumer may be interested in purchasing. Any information relating to real estate for sale or lease referenced on this web site comes from the Internet Data Exchange (IDX) program of the Bright MLS. This web site references real estate listing(s) held by a brokerage firm other than the broker and/or agent who owns this web site. The accuracy of all information is deemed reliable but not guaranteed and should be personally verified through personal inspection by and/or with the appropriate professionals. Properties in listings may have been sold or may no longer be available. The data contained herein is copyrighted by Bright MLS and is protected by all applicable copyright laws. Any unauthorized collection or dissemination of this information is in violation of copyright laws and is strictly prohibited. Copyright © 2020 Bright MLS. All rights reserved.

Did you know? You can invite friends and family to your search. They can join your search, rate and discuss listings with you.