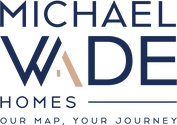Search
Start viewing the latest properties to hit our local market.
408 Timber Lane Mullica Hill, NJ 08062
Due to the health concerns created by Coronavirus we are offering personal 1-1 online video walkthough tours where possible.




Come and check out the epitome of luxury living, in the prestigious and award-winning community of 'The Enclave,' nestled within the picturesque and historic charm of Mullica Hill. This exceptional architectural masterpiece is TOTALLY custom built with the finest custom features and designer elegance. It is set in the midst of lush woodlands and spans 6200sq.ft. of lavish living space, with an additional 2800sq.ft. on the lower level. It also comes with a Triple-Zone system, with each floor having its own heating and cooling system!!! Step inside and be greeted by grandeur at every turn – from the majestic columns and hardwood floors to the exquisite wrought iron baluster and sweeping curved staircase. Entertain in style in the formal Living and Dining Rooms, adorned with custom moldings, a dazzling shonebeck crystal chandelier, and custom window treatments. Prepare culinary delights in the gourmet Kitchen, adorned with beautiful granite countertops, archways, custom lighting, and an abundance of cabinetry. Relax and unwind in the soaring Family Room, offering panoramic views and a custom-built entertainment center. Escape to your own private sanctuary in the casual and inviting Sunroom, or retreat to the Executive Study complete with built-ins, desk, and wet bar – the perfect space for work or leisure. Either one of the dual stairways will lead you upstairs to a HUGE, Main Sanctuary that's adorned with its own Fireplace, a Sitting area, His & Hers separate Walk-in closets, and a Bathroom that will surely take your breath away!!! The second Bedroom has its own Full Bathroom and Walk-in Closet, while the third & fourth Bedrooms share a Jack & Jill Full Bathroom, and each has its own Walk-in Closet and Sink. A sprawling hallway separates the bedrooms and provides a panoramic view of the home's grand entrance. Below is a splendid Walkout Basement that includes a Theater, a Gym Room with a Sauna, a Powder Room and a Custom Bar with entertainment Cabinetry for your indulgent gatherings. Outside, paradise awaits with a custom heated saltwater pool, providing the ultimate oasis for relaxation and enjoyment. Two Fountains (in the back & front of the house) provide color change, add grandeur to an already breath-taking view. Yes, come and live the life you've always dreamed of in this exquisite and contemporary estate, where luxury meets tranquility at every turn. Recent Upgrades include: New roof and gutters installed in 2023. Main bathroom upgraded in 2022. Carpets in Family Room and Basement were replaced in 2021 & 2022. A New Fence was installed in 2022, and 2 Fountains (with color change) were installed in the back and front of the house, in 2023. The second floor Furnace & A/C were installed by Hutchinson in November 2015, and the first floor in November 2021. The Basement Furnace & A/C are original to the house and so is the Furnace in the Attic. A 75 Gallon Water Heater was installed in February 2012. Appliances were updated 5 years ago, and a New pool heater was recently installed.
| 3 days ago | Listing updated with changes from the MLS® | |
| 2 weeks ago | Listing first seen online |

The real estate listing information is provided by Bright MLS is for the consumer's personal, non-commercial use and may not be used for any purpose other than to identify prospective properties consumer may be interested in purchasing. Any information relating to real estate for sale or lease referenced on this web site comes from the Internet Data Exchange (IDX) program of the Bright MLS. This web site references real estate listing(s) held by a brokerage firm other than the broker and/or agent who owns this web site. The accuracy of all information is deemed reliable but not guaranteed and should be personally verified through personal inspection by and/or with the appropriate professionals. Properties in listings may have been sold or may no longer be available. The data contained herein is copyrighted by Bright MLS and is protected by all applicable copyright laws. Any unauthorized collection or dissemination of this information is in violation of copyright laws and is strictly prohibited. Copyright © 2020 Bright MLS. All rights reserved.

Did you know? You can invite friends and family to your search. They can join your search, rate and discuss listings with you.