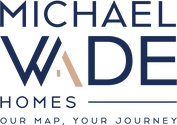Search
Start viewing the latest properties to hit our local market.
3717 Macalpine Road Ellicott City, MD 21042
Due to the health concerns created by Coronavirus we are offering personal 1-1 online video walkthough tours where possible.




A cool slate foyer and freshly painted interiors invite you inside this updated rancher offering over 2,536 sqft, fresh lighting, refined crown molding, lovely hardwoods, a spacious living room with a bay window and a brick-stone surround fireplace, followed by a dining room bright with natural light from a second bay window. Awaken your culinary talents in this cook’s kitchen presenting exotic granite counters, 42" raised panel cabinetry, stainless steel appliances, and an open breakfast room with a glass slider stepping to a stone patio. Nicely finished lower level features new flooring, a rec room and games area, a bonus room, plus a walk-up to the patio and verdant backyard. Set back on a gorgeous landscaped .47 acre homesite, with exterior amenities including a 2-car garage, a stone patio, and a backyard with plantings, flowers, and trees.
| 11 hours ago | Listing updated with changes from the MLS® | |
| 3 days ago | Status changed to Active | |
| 3 weeks ago | Listing first seen online |

The real estate listing information is provided by Bright MLS is for the consumer's personal, non-commercial use and may not be used for any purpose other than to identify prospective properties consumer may be interested in purchasing. Any information relating to real estate for sale or lease referenced on this web site comes from the Internet Data Exchange (IDX) program of the Bright MLS. This web site references real estate listing(s) held by a brokerage firm other than the broker and/or agent who owns this web site. The accuracy of all information is deemed reliable but not guaranteed and should be personally verified through personal inspection by and/or with the appropriate professionals. Properties in listings may have been sold or may no longer be available. The data contained herein is copyrighted by Bright MLS and is protected by all applicable copyright laws. Any unauthorized collection or dissemination of this information is in violation of copyright laws and is strictly prohibited. Copyright © 2020 Bright MLS. All rights reserved.

Did you know? You can invite friends and family to your search. They can join your search, rate and discuss listings with you.