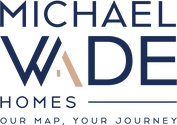Search
Start viewing the latest properties to hit our local market.
9005 Naygall Road Parkville, MD 21234
Due to the health concerns created by Coronavirus we are offering personal 1-1 online video walkthough tours where possible.




Welcome to this 4 bedroom, 3.5 bath, 2-car garage Colonial in Carney (PH schools) that gives the ultimate welcome-home greeting, tucked away at the end of a beautiful cul de sac with plenty of parking, mature trees and other landscaping. With upgraded indoor and outdoor living, this is one you won't want to miss. . Once inside you'll be greeted by the newly renovated eat-in kitchen and quartz counters, a large breakfast bar and more. Off the kitchen you'll sink into your family room, with natural lighting and a large wood burning fireplace. You'll find a dining room with beautiful natural lighting, as well as a half bath on this floor. You are also sure to notice the hardwood floors, brand new family room carpet, and fresh paint; Newer windows and window treatments and replaced sky lights for tons of worry-free natural lighting. . Upstairs you'll find the primary bedroom, with a walk-in closet, an updated ensuite with a new shower and fresh paint. You'll also find an enormous bedroom number 2. This room has plenty of storage, including two insulated cubbies for even more room to store, as well as a remote-controlled skylight. Down the hall, you'll find bedrooms 3 and 4, one with updated painting and the other with a bonus walk-in closet. You'll also see the nicely appointed hall bathroom, a large linen closet and access to the attic. . In the fully finished lower level, more updates await! 7 years young HVAC, a family room with a gas fireplace, with an upgraded French door and frame; A newly finished laundry room - a dream! You'll find a full bathroom, a partially updated sump pump storage room, and more! . Take a break out front on the covered porch, or in the backyard in one of the various places you can relax. The backyard is an OASIS. Notice the awnings on each exterior egress and on the deck, notice the maintenance-free Trex upgrade to the two story deck; Take note of the terracotta paver patio with lighting elements, as well as the pergola-covered hot tub in excellent condition. Then, just try and not notice the Argentina-style Parilla grill that The Wall Street Journal featured in a 2018 article about "luxury grilling and chilling". This is a true show stopper! You'll also find expansive storage under the deck, and impeccable maintenance of the exterior space with fresh paint, a new garage floor, and new electric run to the shed providing lighting and power. There is beautiful landscaping, a stone walkway surrounding the house, and a new aluminum fence enclosing the backyard. The architectural roof is 10 years young. You will immediately notice the pride of ownership, with loving updates and intentional maintenance, and a ton of timeless charm that this colonial style home provides. Come visit and see for yourself. Property should go Active 5/18. Contact list agent with any questions!
| 5 hours ago | Listing updated with changes from the MLS® | |
| yesterday | Status changed to Active | |
| a week ago | Listing first seen online |

The real estate listing information is provided by Bright MLS is for the consumer's personal, non-commercial use and may not be used for any purpose other than to identify prospective properties consumer may be interested in purchasing. Any information relating to real estate for sale or lease referenced on this web site comes from the Internet Data Exchange (IDX) program of the Bright MLS. This web site references real estate listing(s) held by a brokerage firm other than the broker and/or agent who owns this web site. The accuracy of all information is deemed reliable but not guaranteed and should be personally verified through personal inspection by and/or with the appropriate professionals. Properties in listings may have been sold or may no longer be available. The data contained herein is copyrighted by Bright MLS and is protected by all applicable copyright laws. Any unauthorized collection or dissemination of this information is in violation of copyright laws and is strictly prohibited. Copyright © 2020 Bright MLS. All rights reserved.

Did you know? You can invite friends and family to your search. They can join your search, rate and discuss listings with you.