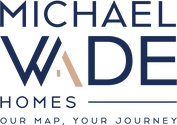Search
Start viewing the latest properties to hit our local market.
Robert Andrew Drive Millsboro, DE 19966
Due to the health concerns created by Coronavirus we are offering personal 1-1 online video walkthough tours where possible.




Welcome home to the Dune model here in Wetherby in the Long Neck Area of Millsboro. This amazing home has fantastic upgrades and is truly a must-see. Starting with an eye-catching upgraded Coastal Farmhouse front elevation, walking through the 8' front door, you enter a 2-story Foyer with a spacious Dining/Flex room on one side & beautiful open oak stairs leading to the 2nd floor on the other side. Through the hall, your Powder Room is tucked away & you are greeted by an 18' vaulted ceiling in the Family Room! The Gourmet Kitchen features quartz countertops & stainless steel appliances, including a double wall oven, and opens into the Family Room & adjacent Breakfast Area. Walk out the 6' slider onto your spacious Screen-in Porch! The first floor also features a spacious primary suite w/ large tile shower and upgraded finishes. An oversized laundry room, equipped with a laundry tub completes the first floor of this beautiful home! Upstairs, you'll find a Loft w/ balcony overlooking the Family Room, two guest Bedrooms & a full Bath complete with a double vanity. This home is a definite must-see and will be ready right in time for the best season at the Delaware beaches - Locals Season! *photos may not be of actual home. Photos may be of similar home/floorplan if home is under construction or if this is a base price listing.
| 11 hours ago | Listing updated with changes from the MLS® | |
| 2 weeks ago | Listing first seen online |

The real estate listing information is provided by Bright MLS is for the consumer's personal, non-commercial use and may not be used for any purpose other than to identify prospective properties consumer may be interested in purchasing. Any information relating to real estate for sale or lease referenced on this web site comes from the Internet Data Exchange (IDX) program of the Bright MLS. This web site references real estate listing(s) held by a brokerage firm other than the broker and/or agent who owns this web site. The accuracy of all information is deemed reliable but not guaranteed and should be personally verified through personal inspection by and/or with the appropriate professionals. Properties in listings may have been sold or may no longer be available. The data contained herein is copyrighted by Bright MLS and is protected by all applicable copyright laws. Any unauthorized collection or dissemination of this information is in violation of copyright laws and is strictly prohibited. Copyright © 2020 Bright MLS. All rights reserved.

Did you know? You can invite friends and family to your search. They can join your search, rate and discuss listings with you.